The Branch at Medical Center - Apartment Living in San Antonio, TX
About
Welcome to The Branch at Medical Center
7207 Snowden Road San Antonio, TX 78240P: 210-762-4157 TTY: 711
Office Hours
Monday through Friday: 9:00 AM to 6:00 PM. Saturday: 10:00 AM to 5:00 PM. Sunday: 1:00 PM to 5:00 PM.
We have eight expansive and beautiful floor plans that will fulfill the details of any lifestyle. Our one and two bedroom apartment homes for rent offer the style of living you are looking for. Relax and experience your balcony or patio at your leisure. Enjoy elegant hardwood floors, a fireplace, and a spa-like bathroom to soak and unwind after a long day.
Lounge by one of the two luxurious resort-style swimming pools or take some strokes in the indoor lap pool. Residents can get fit with some cardio and strength training at our state-of-the-art fitness center. We are a pet-friendly community with plenty of space for everyone to stay entertained. Call us for more details about The Branch at Medical Center in San Antonio, Texas.
The Branch at Medical Center apartments in San Antonio, TX, also known as Alamo City, is where all the fun is. Celebrate with locals at SeaWorld or the Riverwalk nearby. There are several medical facilities, restaurants, entertainment venues, golf courses, and shopping venues all easily accessible. So, see for yourself and explore why The Branch at Medical Center apartments should be your next new home.
Floor Plans
1 Bedroom Floor Plan
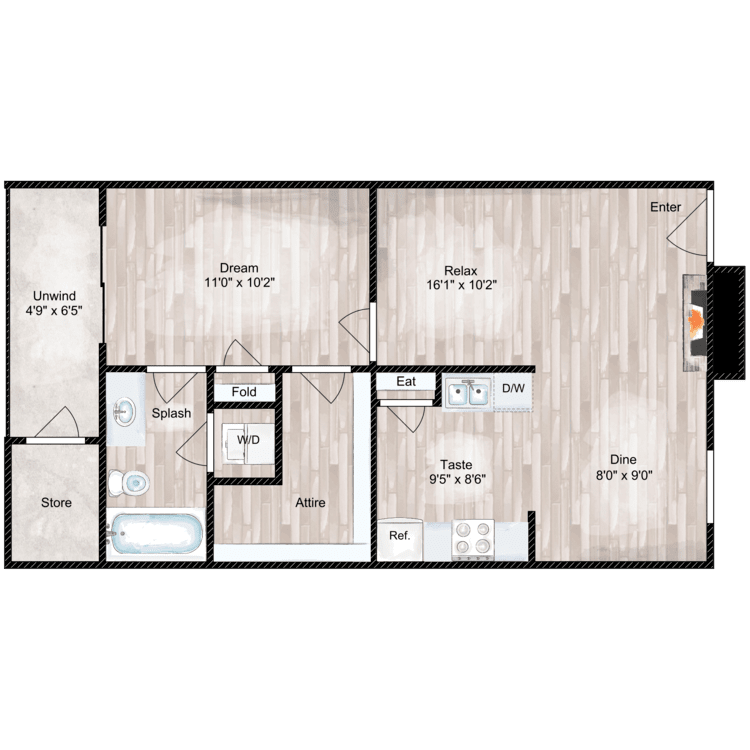
E
Details
- Beds: 1 Bedroom
- Baths: 1
- Square Feet: 600
- Rent: Starting at $645
- Deposit: Call for details.
Floor Plan Amenities
- Balcony or Patio
- Bathtub with Shower
- Cable Ready
- Carpeted Floors
- Ceiling Fans
- Central Air and Heating
- Dishwasher
- Extra Storage
- Fireplace
- Hardwood Floors
- High-speed Internet Access
- Security System
- Walk-in Closets
- Washer and Dryer Connections
- Window Coverings
* In Select Apartment Homes
Floor Plan Photos




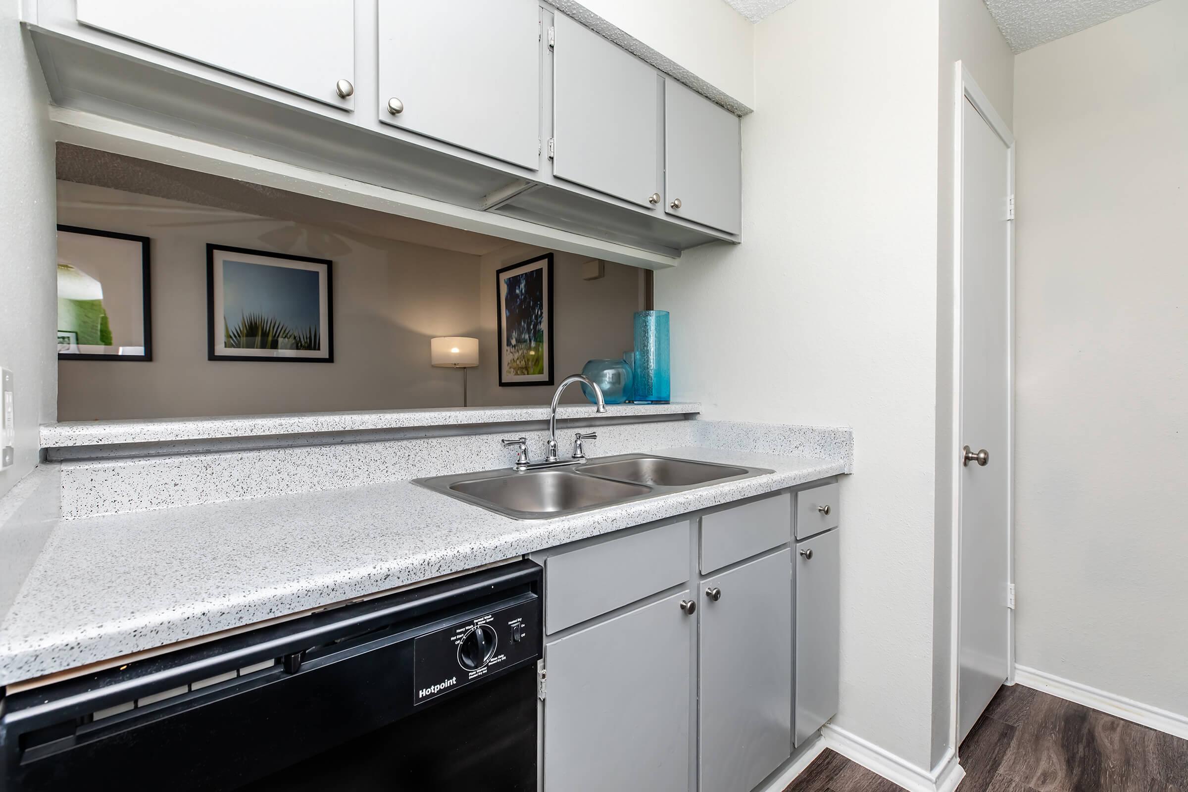
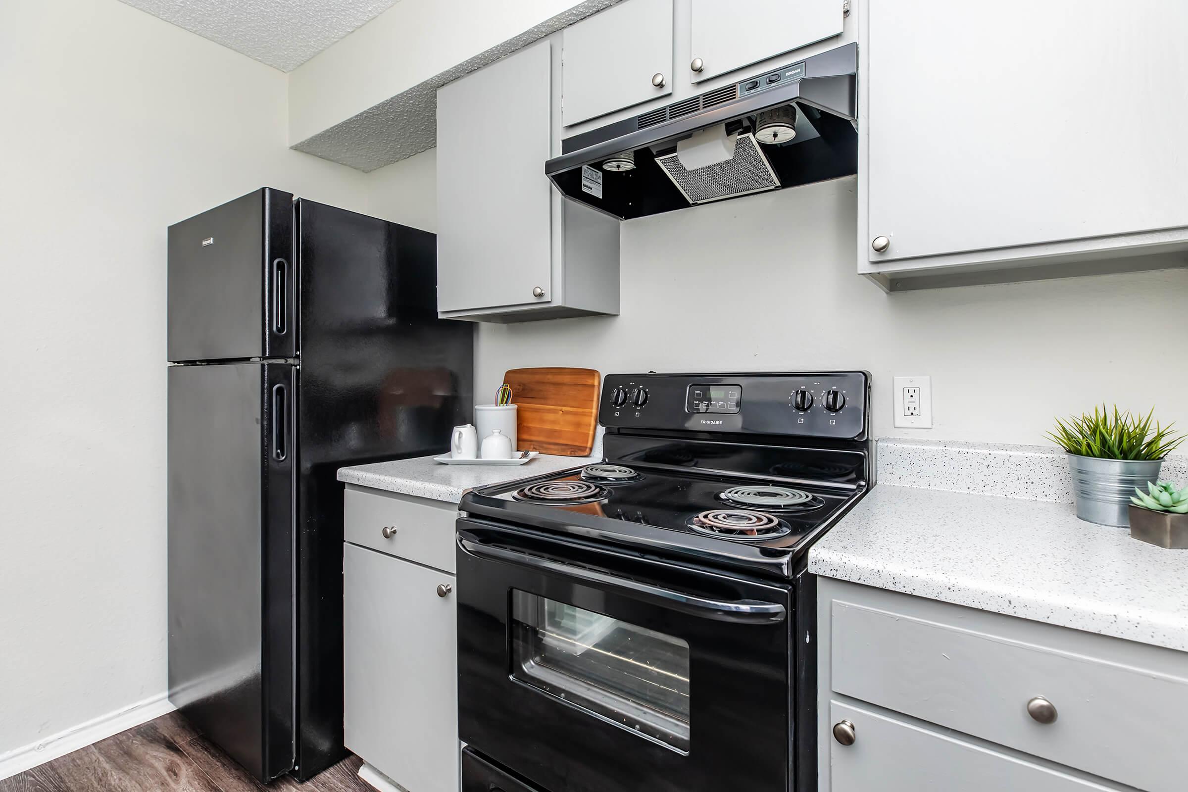


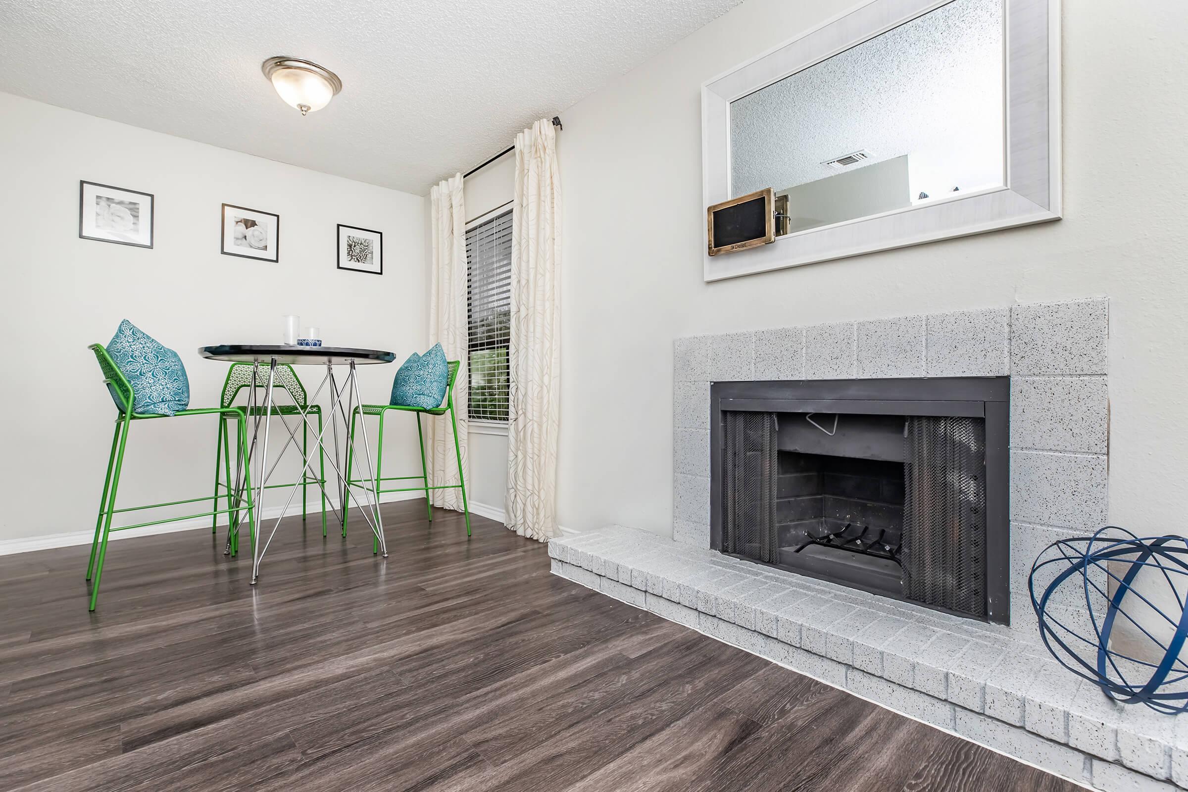
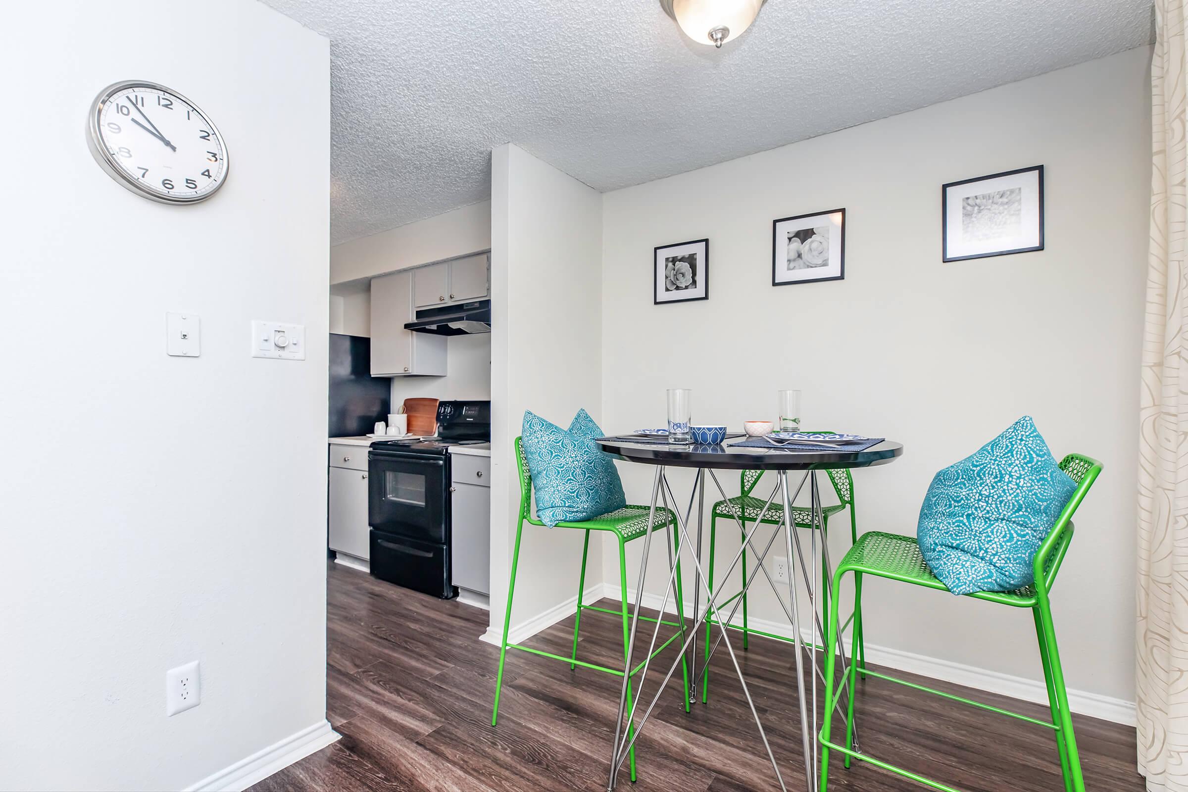








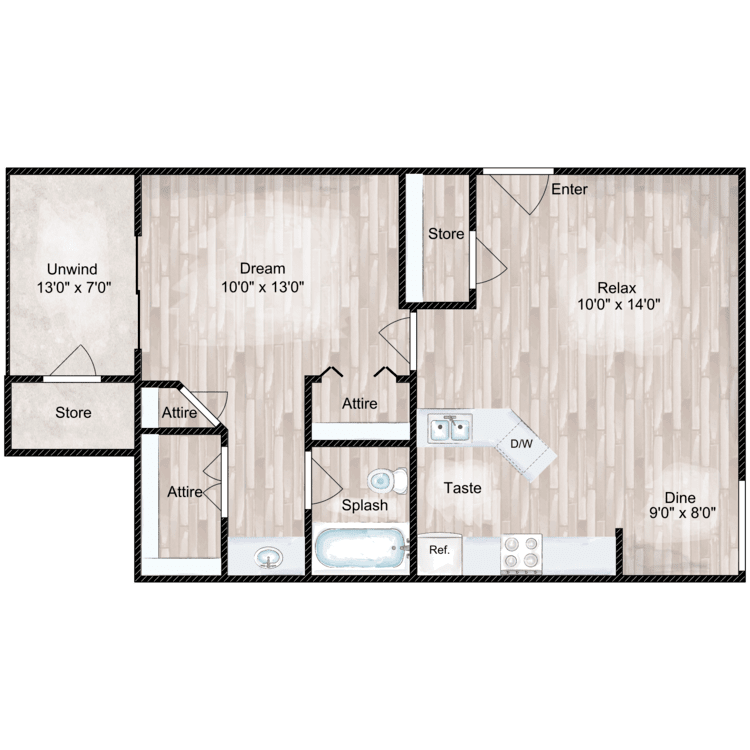
A1
Details
- Beds: 1 Bedroom
- Baths: 1
- Square Feet: 620
- Rent: Starting at $690
- Deposit: Call for details.
Floor Plan Amenities
- Balcony or Patio
- Bathtub with Shower
- Cable Ready
- Carpeted Floors
- Ceiling Fans
- Central Air and Heating
- Dishwasher
- Extra Storage
- Fireplace
- Hardwood Floors
- High-speed Internet Access
- Security System
- Walk-in Closets
- Washer and Dryer Connections
- Window Coverings
* In Select Apartment Homes
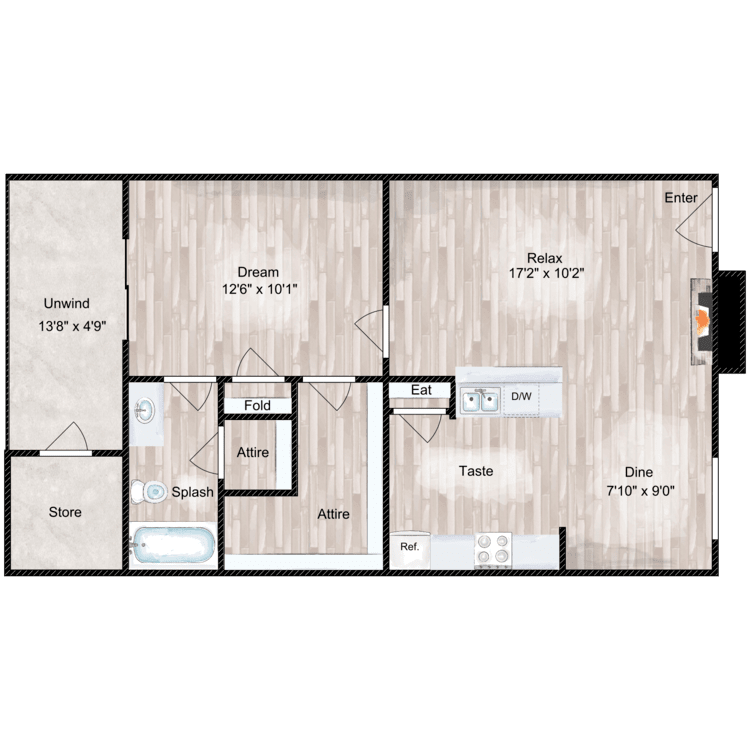
A2
Details
- Beds: 1 Bedroom
- Baths: 1
- Square Feet: 622
- Rent: Starting at $690
- Deposit: Call for details.
Floor Plan Amenities
- Balcony or Patio
- Bathtub with Shower
- Cable Ready
- Carpeted Floors
- Ceiling Fans
- Central Air and Heating
- Dishwasher
- Extra Storage
- Fireplace
- Hardwood Floors
- High-speed Internet Access
- Security System
- Walk-in Closets
- Washer and Dryer Connections
- Window Coverings
* In Select Apartment Homes
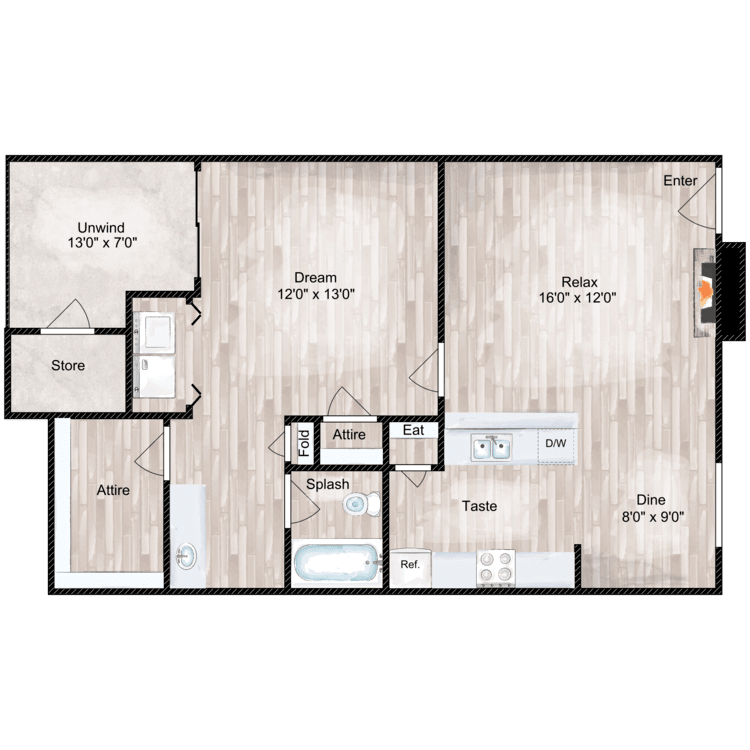
A3
Details
- Beds: 1 Bedroom
- Baths: 1
- Square Feet: 700
- Rent: Starting at $715
- Deposit: Call for details.
Floor Plan Amenities
- Balcony or Patio
- Bathtub with Shower
- Cable Ready
- Carpeted Floors
- Ceiling Fans
- Central Air and Heating
- Dishwasher
- Extra Storage
- Fireplace
- Hardwood Floors
- High-speed Internet Access
- Security System
- Walk-in Closets
- Washer and Dryer Connections
- Window Coverings
* In Select Apartment Homes
2 Bedroom Floor Plan
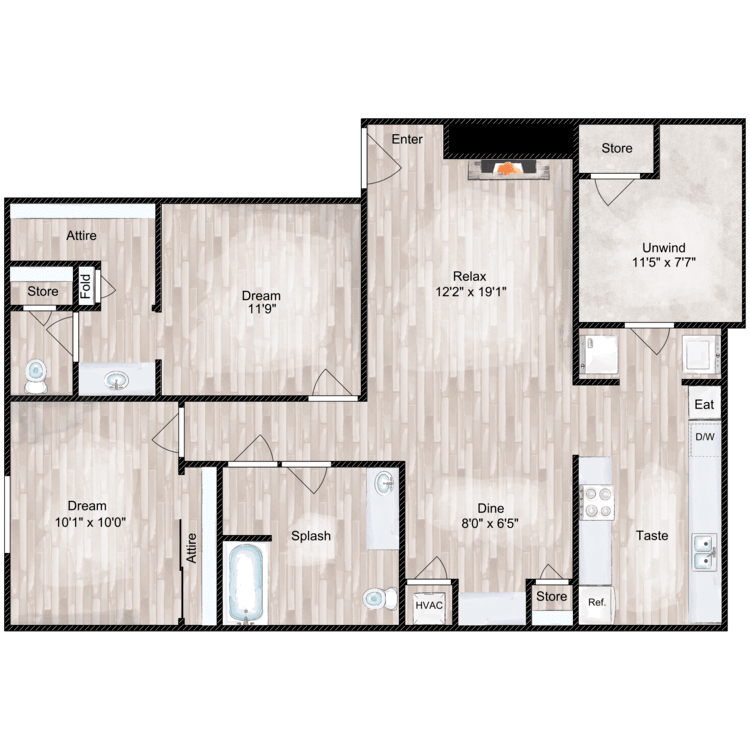
B1
Details
- Beds: 2 Bedrooms
- Baths: 2
- Square Feet: 890
- Rent: Starting at $863
- Deposit: Call for details.
Floor Plan Amenities
- Balcony or Patio
- Bathtub with Shower
- Cable Ready
- Carpeted Floors
- Ceiling Fans
- Central Air and Heating
- Dishwasher
- Extra Storage
- Fireplace
- Hardwood Floors
- High-speed Internet Access
- Security System
- Walk-in Closets
- Washer and Dryer Connections
- Window Coverings
* In Select Apartment Homes
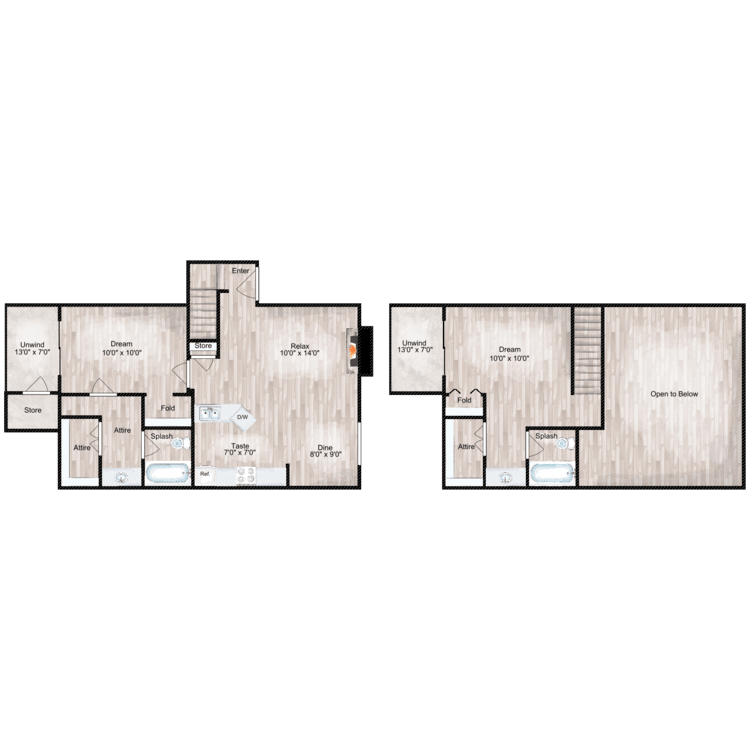
B2
Details
- Beds: 2 Bedrooms
- Baths: 2
- Square Feet: 935
- Rent: Starting at $1103
- Deposit: Call for details.
Floor Plan Amenities
- Balcony or Patio
- Bathtub with Shower
- Cable Ready
- Carpeted Floors
- Ceiling Fans
- Central Air and Heating
- Dishwasher
- Extra Storage
- Fireplace
- Hardwood Floors
- High-speed Internet Access
- Security System
- Walk-in Closets
- Washer and Dryer Connections
- Window Coverings
* In Select Apartment Homes
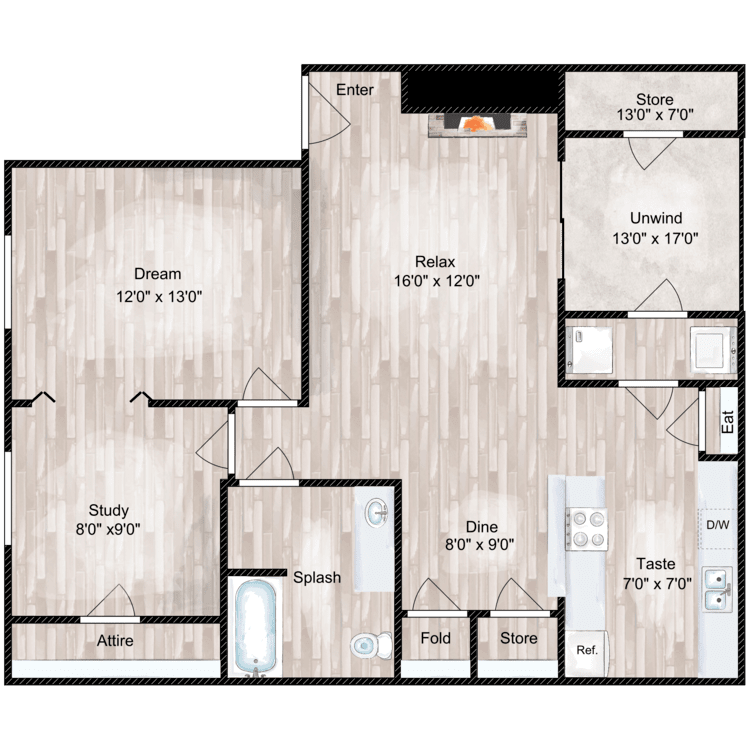
B4
Details
- Beds: 2 Bedrooms
- Baths: 1
- Square Feet: 982
- Rent: Starting at $983
- Deposit: Call for details.
Floor Plan Amenities
- Balcony or Patio
- Bathtub with Shower
- Cable Ready
- Carpeted Floors
- Ceiling Fans
- Central Air and Heating
- Dishwasher
- Extra Storage
- Fireplace
- Hardwood Floors
- High-speed Internet Access
- Security System
- Walk-in Closets
- Washer and Dryer Connections
- Window Coverings
* In Select Apartment Homes
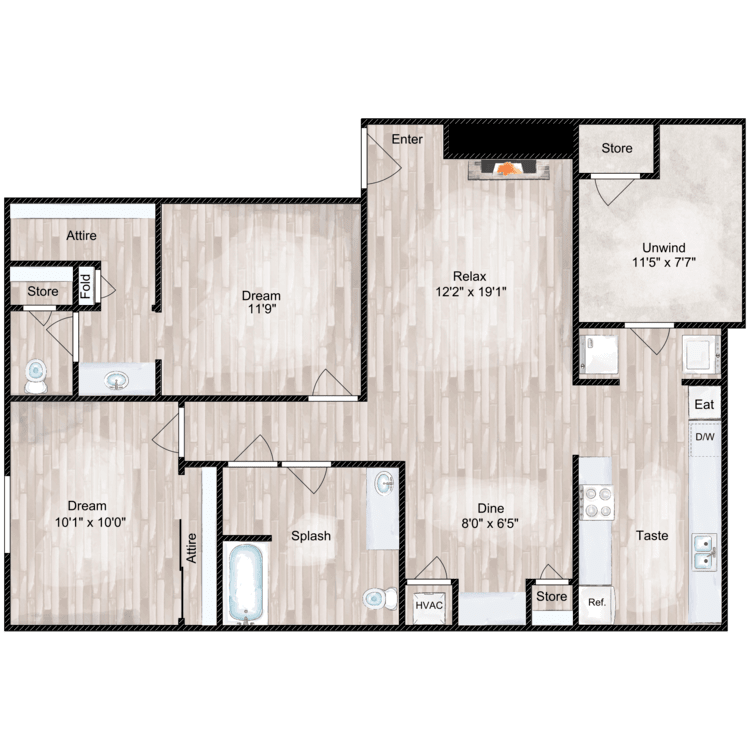
B3
Details
- Beds: 2 Bedrooms
- Baths: 2
- Square Feet: 780
- Rent: Starting at $762
- Deposit: Call for details.
Floor Plan Amenities
- Balcony or Patio
- Bathtub with Shower
- Cable Ready
- Carpeted Floors
- Ceiling Fans
- Central Air and Heating
- Dishwasher
- Extra Storage
- Fireplace
- Hardwood Floors
- High-speed Internet Access
- Security System
- Walk-in Closets
- Washer and Dryer Connections
- Window Coverings
* In Select Apartment Homes
Show Unit Location
Select a floor plan or bedroom count to view those units on the overhead view on the site map. If you need assistance finding a unit in a specific location please call us at 210-762-4157 TTY: 711.

Amenities
Explore what your community has to offer
Community Amenities
- Elevator
- Extra Storage
- Firepit
- Indoor Lap Pool
- Lounge Seating
- On-site Maintenance
- On-site Management
- Package Receiving Service
- Pet-friendly
- Picnic Area with Gas Grills
- Reserved Parking
- State-of-the-art Fitness Center with Free Weights
- Strength Training and Cardio Equipment
- Two Outdoor Resort-style Pools
- Volleyball Court
Apartment Features
- Balcony or Patio
- Bathtub with Shower
- Cable Ready
- Carpeted Floors
- Ceiling Fans
- Central Air and Heating
- Dining Room
- Dishwasher
- Fireplace
- Hardwood Floors
- High-speed Internet Access
- Security System
- Walk-in Closets
- Washer and Dryer Connections
- Window Coverings
Pet Policy
Pets Welcome Upon Approval. Please call for details.
Photos
Amenities
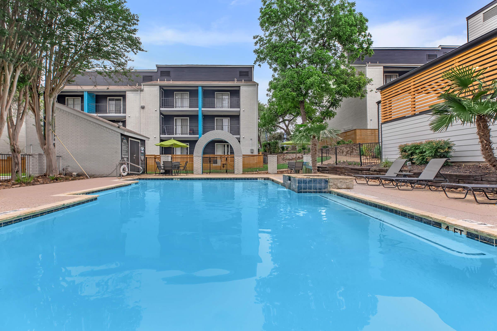
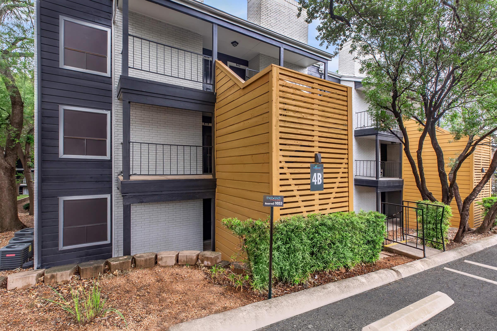
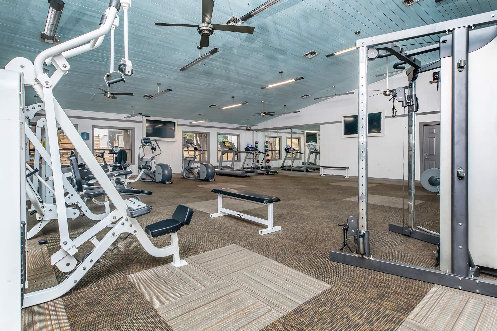
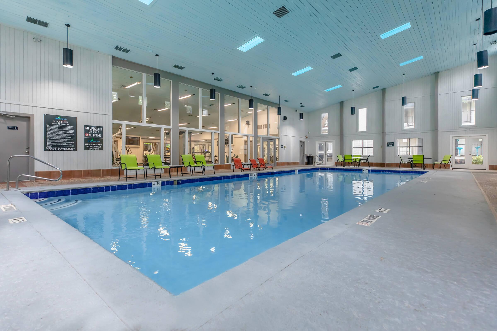
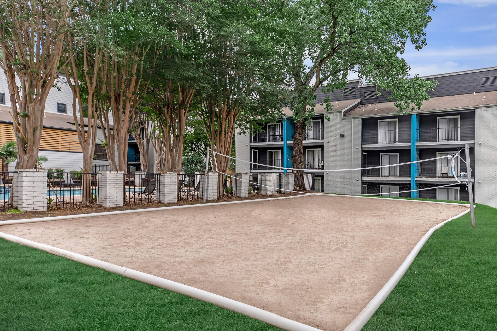
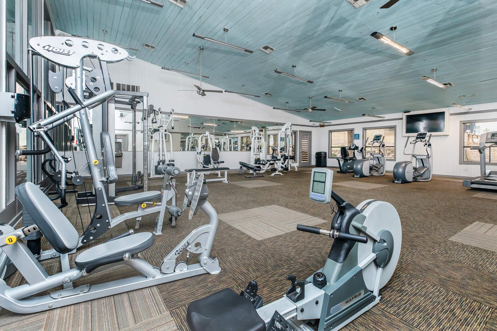
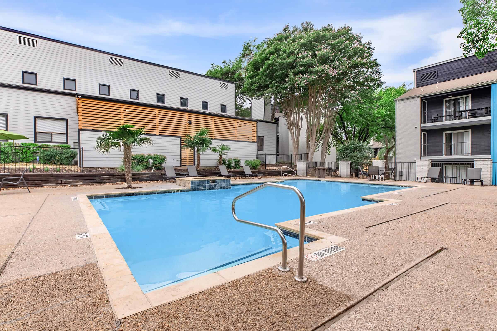
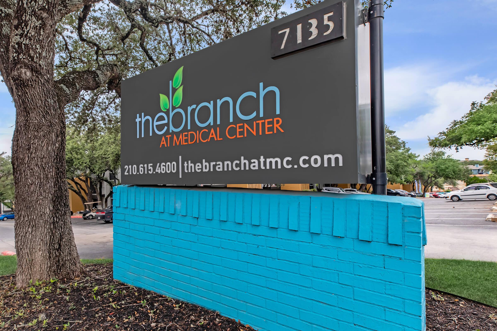
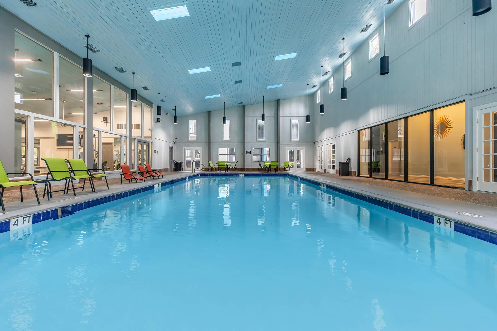
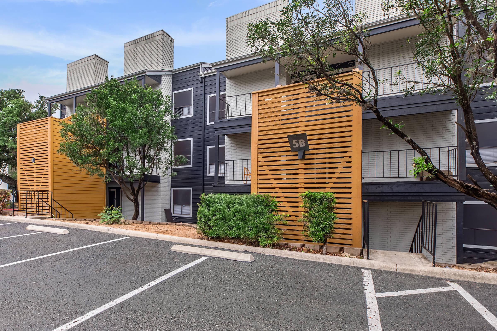
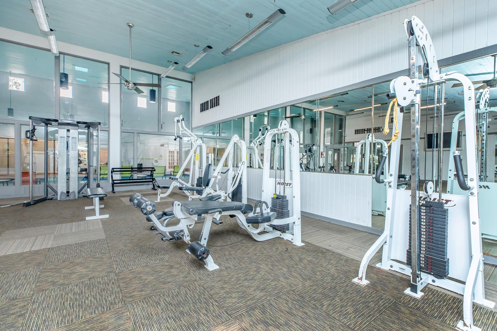
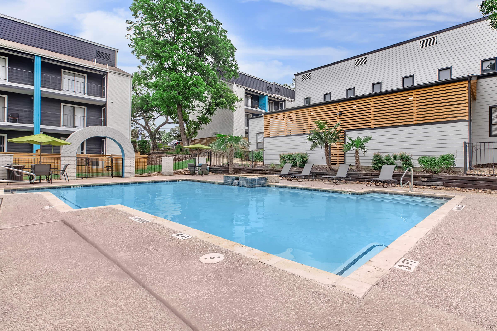
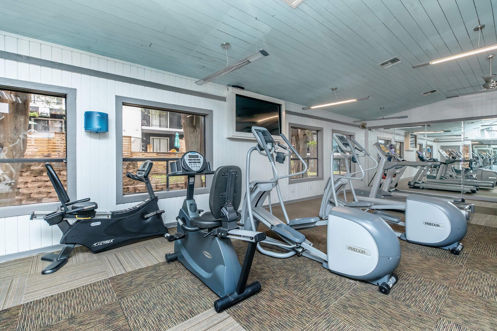
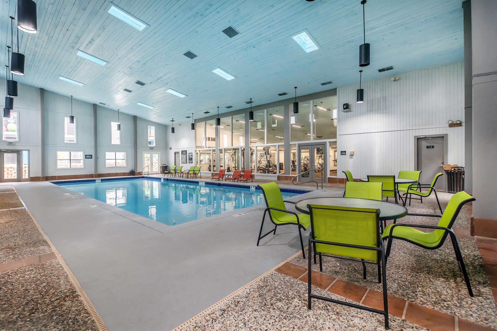
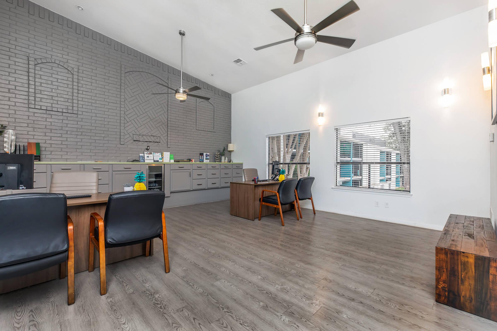
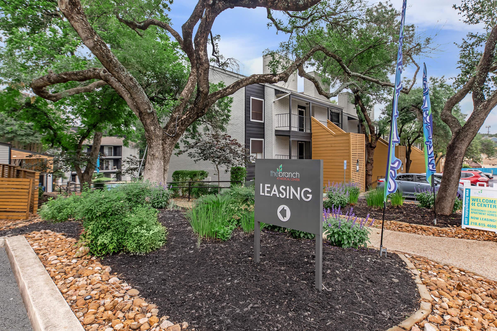
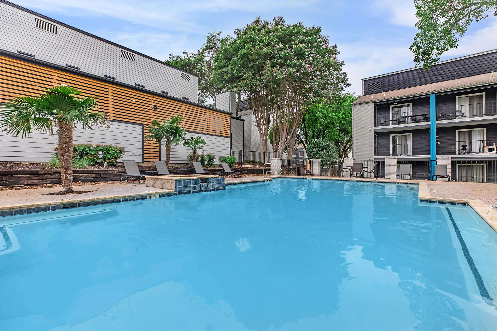
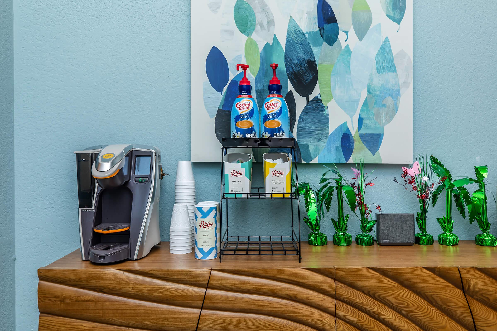
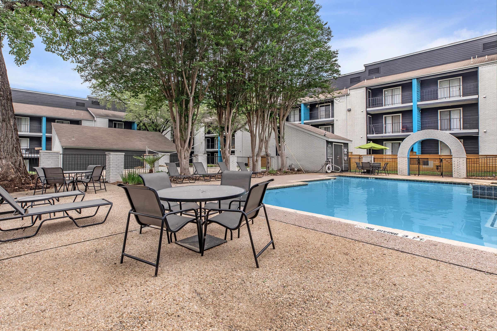
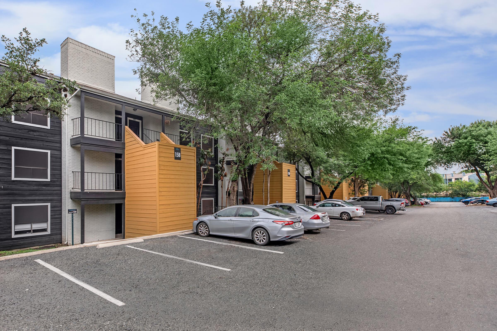
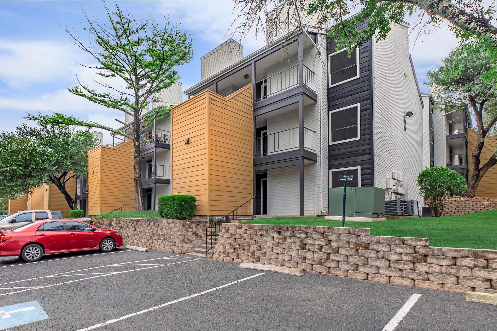
E


















Neighborhood
Points of Interest
The Branch at Medical Center
Located 7207 Snowden Road San Antonio, TX 78240Bank
Cafes, Restaurants & Bars
Cinema
Coffee Shop
Elementary School
Entertainment
Fitness Center
Grocery Store
High School
Mass Transit
Middle School
Post Office
Preschool
Restaurant
Salons
Shopping
University
Contact Us
Come in
and say hi
7207 Snowden Road
San Antonio,
TX
78240
Phone Number:
210-762-4157
TTY: 711
Office Hours
Monday through Friday: 9:00 AM to 6:00 PM. Saturday: 10:00 AM to 5:00 PM. Sunday: 1:00 PM to 5:00 PM.